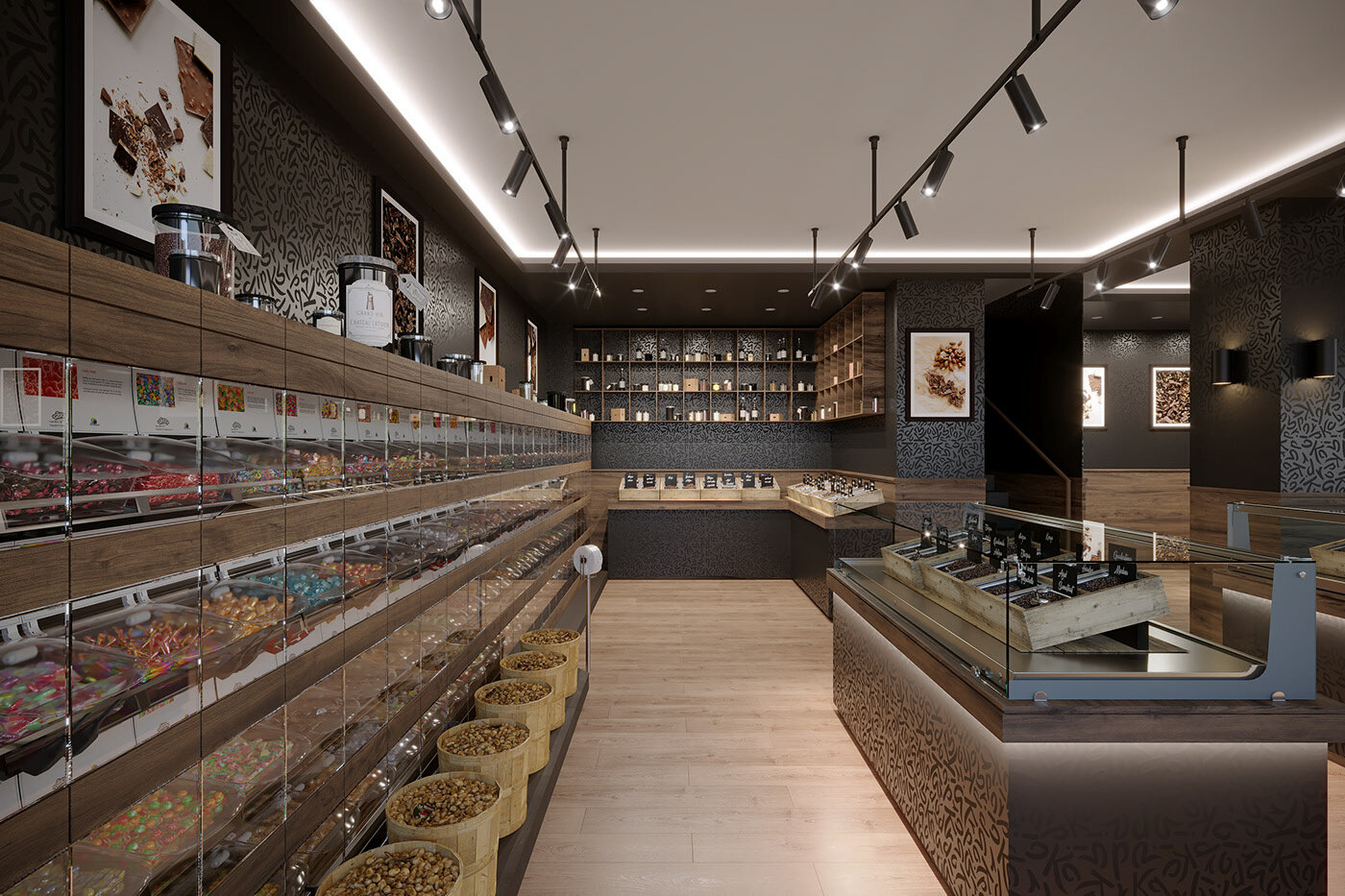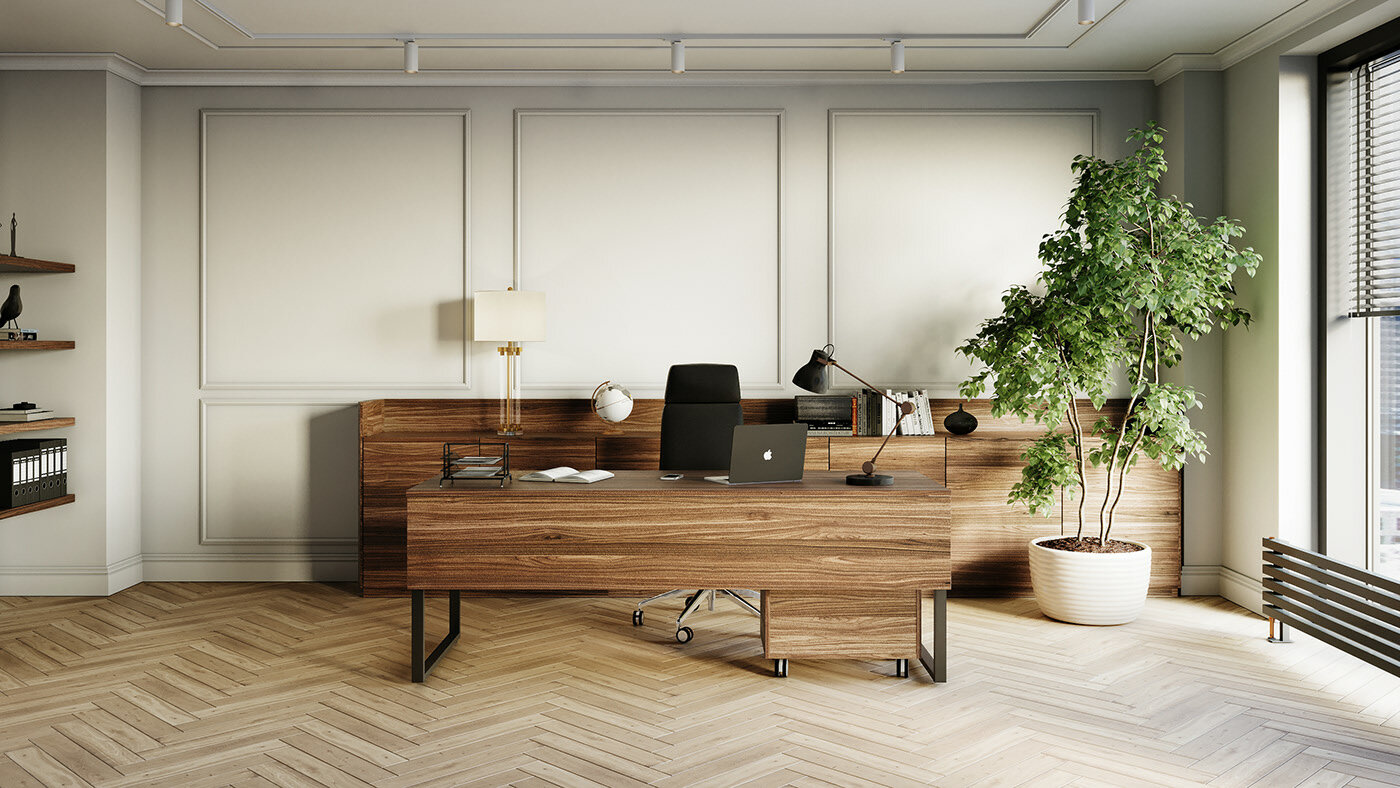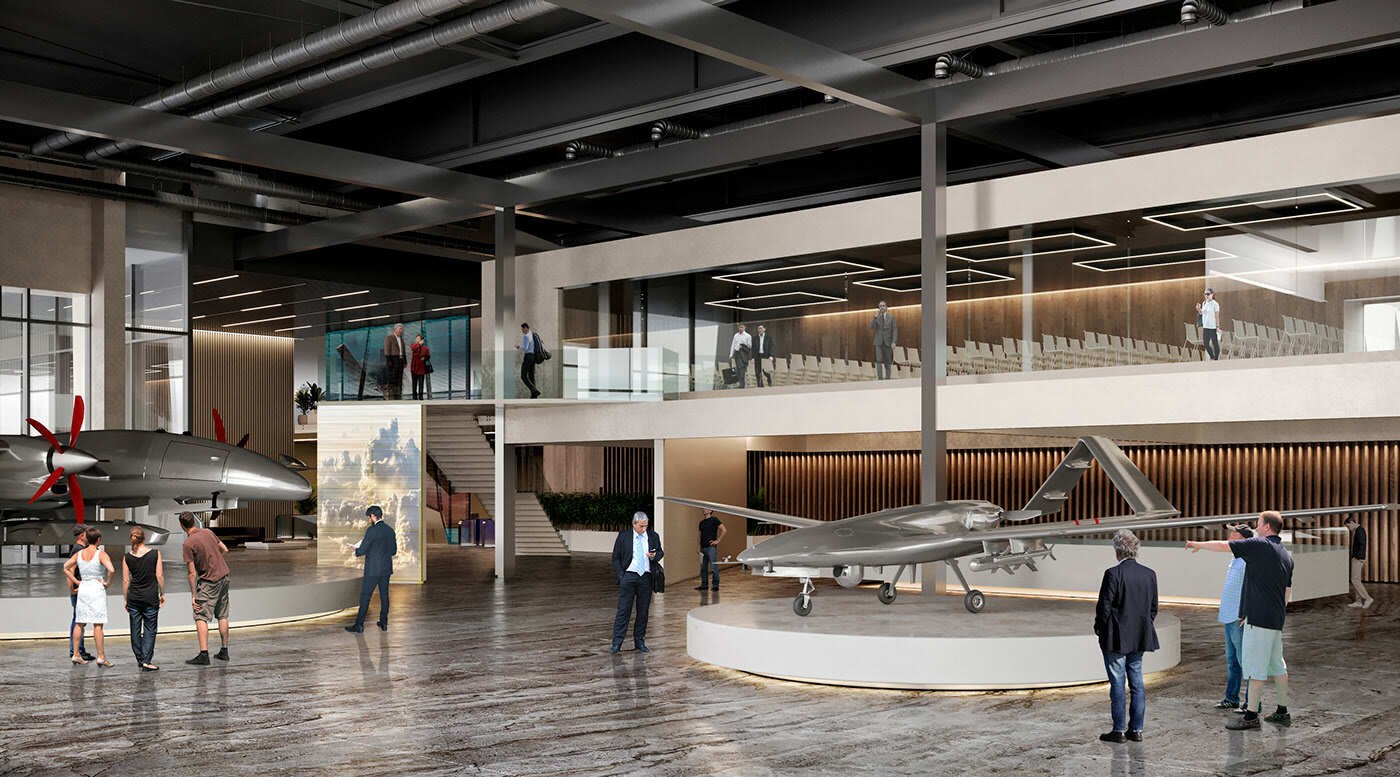Commercial interior rendering
3d modeling for commercial interior design is an essential part of the modern promotion of the real estate business. CGI Kite team offers a comprehensive 3d interior design rendering services concept for real estate businesses. That means that our professional 3D artists and modelers as well as designers create 3d interiors for commercial buildings rendering them more splendid and as lifelike as a professional photo of the interior commercial rendering. What is more, our clients go through each nuance, which includes, for instance, the floor materials and wall colors. You can specify which decorations you would like to see on the 3d commercial render or even choose how 3d people would look in particular. Most likely your restaurant, hotel room, or office is still under construction, or there just isn't the furniture and decorations there yet. Therefore you have all the chances to choose just the perfect office interior design, restaurant interiors, and hotel room interior as well as their furnishings, showing a welcoming atmosphere that will attract your potential customers by viewing the finished interior 3d renderings on your website or social media page.
Commercial interior rendering
Nowadays, the trend of using 3D rendering services is rapidly growing due to the fact that various industries in the real state sector are exploring the fact that rendering interior design methodologies let them toach a variety of commercial, promotion, and sales objectives, subsequently, the 3D rendering market has grown sharply for the last few years.
According to the opportunities that 3d rendering services for interior design investors and clients can view how commercial interiors would be realized in the future even during the construction process already. interior commercial building rendering approaches are used by architects, designers, and real estate agencies to present their concepts and the further development plans of the construction projects and the commercial spaces for renting and sales in a more understandable and impressive way. Challenging production designs including projections, working with the lightning settings, shadowing and texture mapping are incredibly popular with prospective customers, the general and professional public, stakeholders, and investors.
According to the opportunities that 3d rendering services for interior design investors and clients can view how commercial interiors would be realized in the future even during the construction process already. interior commercial building rendering approaches are used by architects, designers, and real estate agencies to present their concepts and the further development plans of the construction projects and the commercial spaces for renting and sales in a more understandable and impressive way. Challenging production designs including projections, working with the lightning settings, shadowing and texture mapping are incredibly popular with prospective customers, the general and professional public, stakeholders, and investors.
Taking into account that there has never been a greater need for such technologies among diverse industry sectors in real estate, 3d rendering interior design methodologies are now available in every area, literally.
Since modern commercial building rendering enables designers and architects to specify and correct missteps first before the project under construction is completely produced, a great number of professionals employ the practice considerably, especially during the conceptual design stage. Also, interior 3d architectural rendering commercial building is a practical way to elevate since it would assist real estate businesses to achieve a broader audience for quite a low cost using commercial 3d interior design rendering services. With several astonishing 3d interior renders, such as office building rendering, it is possible to save a good amount of finances and effort rather than spending too much on professional photos, hiring illustrators, and some kind of marketing creatives.
Since we are aware of everything, let's take a closer look at how 3d modeling for commercial interior design may help you promote your real estate company and your architecture firm.
Since modern commercial building rendering enables designers and architects to specify and correct missteps first before the project under construction is completely produced, a great number of professionals employ the practice considerably, especially during the conceptual design stage. Also, interior 3d architectural rendering commercial building is a practical way to elevate since it would assist real estate businesses to achieve a broader audience for quite a low cost using commercial 3d interior design rendering services. With several astonishing 3d interior renders, such as office building rendering, it is possible to save a good amount of finances and effort rather than spending too much on professional photos, hiring illustrators, and some kind of marketing creatives.
Since we are aware of everything, let's take a closer look at how 3d modeling for commercial interior design may help you promote your real estate company and your architecture firm.
Architectural 3D visualization has completely changed how market experts for real estate conduct their job. One of the key advantages of 3d rendering services for interior design would be that it enables architects to depict in lifelike resolution the anticipated outcomes of ongoing and future developments. Throughout this approach, 3D commercial building renderings have made it more convenient than ever because architects attract creditors and customers.
This is due to the fact that letting the prospective clients view the forthcoming home until it is constructed enables them to get over their reservations about financing. However, it must have been challenging to accomplish utilizing conventional presenting tools. Also, it would be challenging to convey the final concept using schematics and illustrations. If the architectural objects, as well as their interior designing and planning, would be completed faster than is demanded result would be really poor, due to the fact that the construction process requires much time and work to have a high-quality outcome and perform superior in terms of display. Therefore architects can't do the project any faster since it will be flawed and not as well designed, but also the clients demand to see the finished architectural project and its interior as soon as possible.
All of these problems, though, are already in the previous era. Effective architectural visualization, such as commercial retail building rendering, enables architects to create eye-catching photorealistic presentations of their designs with little additional effort. Which other dreams are there? Remarkably, 3d modeling for commercial interior design provides architects with even additional advantages. They can use interior design renders to resolve many difficult problems in the workplace. Let’s explore the advantages of 3D architectural visualization for architects!
This is due to the fact that letting the prospective clients view the forthcoming home until it is constructed enables them to get over their reservations about financing. However, it must have been challenging to accomplish utilizing conventional presenting tools. Also, it would be challenging to convey the final concept using schematics and illustrations. If the architectural objects, as well as their interior designing and planning, would be completed faster than is demanded result would be really poor, due to the fact that the construction process requires much time and work to have a high-quality outcome and perform superior in terms of display. Therefore architects can't do the project any faster since it will be flawed and not as well designed, but also the clients demand to see the finished architectural project and its interior as soon as possible.
All of these problems, though, are already in the previous era. Effective architectural visualization, such as commercial retail building rendering, enables architects to create eye-catching photorealistic presentations of their designs with little additional effort. Which other dreams are there? Remarkably, 3d modeling for commercial interior design provides architects with even additional advantages. They can use interior design renders to resolve many difficult problems in the workplace. Let’s explore the advantages of 3D architectural visualization for architects!



3D renderings assist in outstanding promotional activities
Now let us start off our advantages of 3D visualization by stating that architectural 3d visualization is incredibly powerful promotional content. A specialist in architecture, for example, may use commercial building rendering for their gallery, social media sites, digital marketing, and even traditional advertisements. 3d commercial rendering may demonstrate an expert's abilities and draw in a wide range of potential customers and investors when presented through all these media.
What would be even more fascinating is that commercial space interior 3d model design allows the architect to demonstrate not only the existing architectural objects but also to lifelike display their plans for future developments. The advantage of interior rendering services is possibly the most disruptive of every one of them. Just because of that, particularly since some of the projects are still in the planning stages or merely exist as blueprints, one can always find appropriate creative promotional material.
What would be even more fascinating is that commercial space interior 3d model design allows the architect to demonstrate not only the existing architectural objects but also to lifelike display their plans for future developments. The advantage of interior rendering services is possibly the most disruptive of every one of them. Just because of that, particularly since some of the projects are still in the planning stages or merely exist as blueprints, one can always find appropriate creative promotional material.
3D interior commercial rendering benefits Architects by Offering customers ready-made wishlists
Interior rendering services have advantages beyond just improving demonstrations and promotional materials. For consumers of architects, 3d renderings might even be used as a wish list for interior design equipping. Let us explain how.
In this way, the architects might request renderings showing specific styling cues and the building components when ordering architectural 3D visualization services for commercial interiors. They will learn whether a 3D architectural studio database includes the necessary 3D materials and decorations for a particular purpose for a specific client. If otherwise, the architect must simply identify the necessary items in the specification so that the 3D artists can replicate them in the representations when creating eco commercial building rendering, for instance.
Making speedy buying of furnishing and decorations as well as needed material for the design of an office, restaurant, or clinic space for prospective projects is made possible for customers by providing them with a 3D rendering that displays all the properly selected elements and components. It does away with the time-consuming procedure of selecting the right things in traditional and virtual marketplaces. Therefore, along with all the other advantages of 3D architectural visualization, one of them is that it might offer a ready-made checklist for building projects. This aids in developing the project's scope and expense.
In this way, the architects might request renderings showing specific styling cues and the building components when ordering architectural 3D visualization services for commercial interiors. They will learn whether a 3D architectural studio database includes the necessary 3D materials and decorations for a particular purpose for a specific client. If otherwise, the architect must simply identify the necessary items in the specification so that the 3D artists can replicate them in the representations when creating eco commercial building rendering, for instance.
Making speedy buying of furnishing and decorations as well as needed material for the design of an office, restaurant, or clinic space for prospective projects is made possible for customers by providing them with a 3D rendering that displays all the properly selected elements and components. It does away with the time-consuming procedure of selecting the right things in traditional and virtual marketplaces. Therefore, along with all the other advantages of 3D architectural visualization, one of them is that it might offer a ready-made checklist for building projects. This aids in developing the project's scope and expense.
Even though a proposal appears excellent on the document, this would not guarantee that it would be just as wonderful in practice. Perhaps a minor inaccuracy could just go undetected during the planning phase and not be discovered until the job is underway or maybe even finished. For example, the walls can seem overly small or the placement of the electrical outlets might be a risk of fire. Within those situations, the architect would need to correct the error once it is discovered too late, usually at their own expense. The connection between an architecture specialist and their client may suffer as a result, in addition to the time and expense it wastes.
So, the ability of 3d interior design rendering services to identify design errors within the commercial building interiors comes next to our number of advantages. As a result of accurate architectural representation, together all mistakes are plainly apparent and may be corrected prior to the building even starting. Throughout this manner, 3D rendering interior enables the beginning troubleshooting of construction developments. It helps to avoid spending a deal of time and resources which would have been required to remake the works. After all, obviously, it also strengthens the bond with customers.
So, the ability of 3d interior design rendering services to identify design errors within the commercial building interiors comes next to our number of advantages. As a result of accurate architectural representation, together all mistakes are plainly apparent and may be corrected prior to the building even starting. Throughout this manner, 3D rendering interior enables the beginning troubleshooting of construction developments. It helps to avoid spending a deal of time and resources which would have been required to remake the works. After all, obviously, it also strengthens the bond with customers.
Early Problem-Solving using 3D rendering
Benefits of 3D commercial interior for architects




3D interior renders allow for the Display of the Greatest Architecture Styles
The preliminary architectural style typically undergoes numerous alterations during the duration of the project. Due to frequent requests for planning modifications from the real estate owner, it occurs. Even though they request anything the architect would not absolutely appreciate, their requests must be considered.
Let’s see the example when a customer may choose low-cost materials instead of the tile flooring that such an architectural specialist had recommended. The result would be that the final product won't match the architect's initial intent. For both the creator of the design and planning, who wishes to exclusively include images of flawless designs in their gallery on the website, this may have been unsatisfactory.
Another of the biggest advantages of commercial building rendering interior is that it always provides for the presentation of the best versions. The creator of the commercial building interior design would be required to provide a 3D architectural studio with the actual blueprints and component specifications for this. These assets will enable 3D artists to produce a lifelike replica of the foremost concept. Consequently, the architectural professional will be capable to express thoughts at their finest even if the construction in real-life significantly deviates from the previous vision.
Let’s see the example when a customer may choose low-cost materials instead of the tile flooring that such an architectural specialist had recommended. The result would be that the final product won't match the architect's initial intent. For both the creator of the design and planning, who wishes to exclusively include images of flawless designs in their gallery on the website, this may have been unsatisfactory.
Another of the biggest advantages of commercial building rendering interior is that it always provides for the presentation of the best versions. The creator of the commercial building interior design would be required to provide a 3D architectural studio with the actual blueprints and component specifications for this. These assets will enable 3D artists to produce a lifelike replica of the foremost concept. Consequently, the architectural professional will be capable to express thoughts at their finest even if the construction in real-life significantly deviates from the previous vision.

Commercial Interior Rendering Projects
As real estate agencies and owners of real estates have to show their clients already elaborated attractive interiors with furniture design and appropriate atmosphere, the 3D visualizer can visualize all their plans and ideas in high-quality 3D renderings.
Beautiful and striking interior design renderings are regularly utilized in media or advertisements for real estate firms and developers. Commercial building renderings, such as interior design restaurants and office interiors, are fantastic for attracting potential customers and emphasizing what distinguishes the properties being considered from those of the opponents.
1
2
Beneficial usage for Real estate agencies
True-to-life commercial 3D interior rendering ribbons away several of the commercial construction interiors’ better nuances. Real estate owners can, nevertheless, use 3d interior design to show the entire building's architecture in a commercial space interior 3d model design.
Using 3d interior renders of the properties the real estate firms is presenting is a relatively easy way to make the perfect and thorough catalog. It is possible, subsequently, to use this collection to offer any prospective customers the many potential options for commercial property renting or purchasing rather than having to leave the office for the arranged meeting and going home after that.
3
4

Usage of commercial building rendering is extensively employed by successful real estate agencies. The office interior design or restaurant interiors are displayed to customers by the real estate owner using these commercial 3D interior renderings. Depending on the sort of building, the person could have a personal tour of it without ever having to sit down inside. That's really useful if the building is in fact undergoing construction or refurbishment.
Be the first to know our news!

Please, fill out the form below for us to be able to get in touch.
Just type your contacts

Share the files now to get a quick estimate. We offer every 4th render for FREE for the 1st project.

