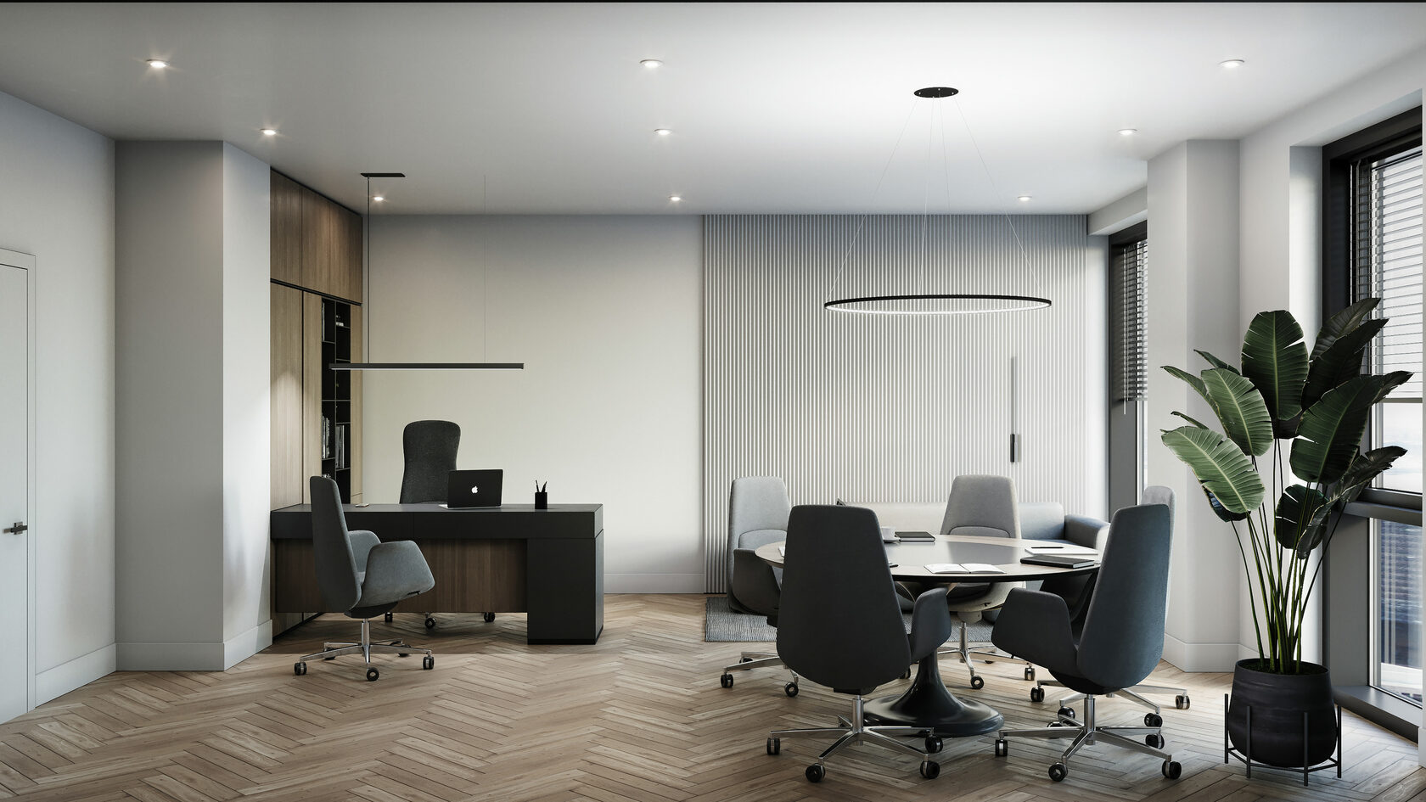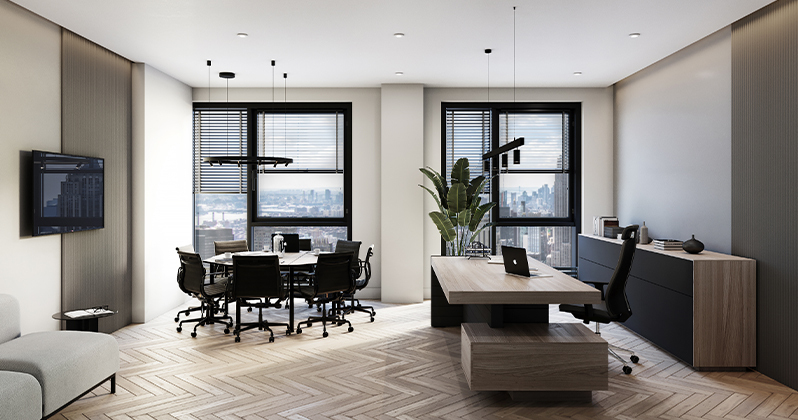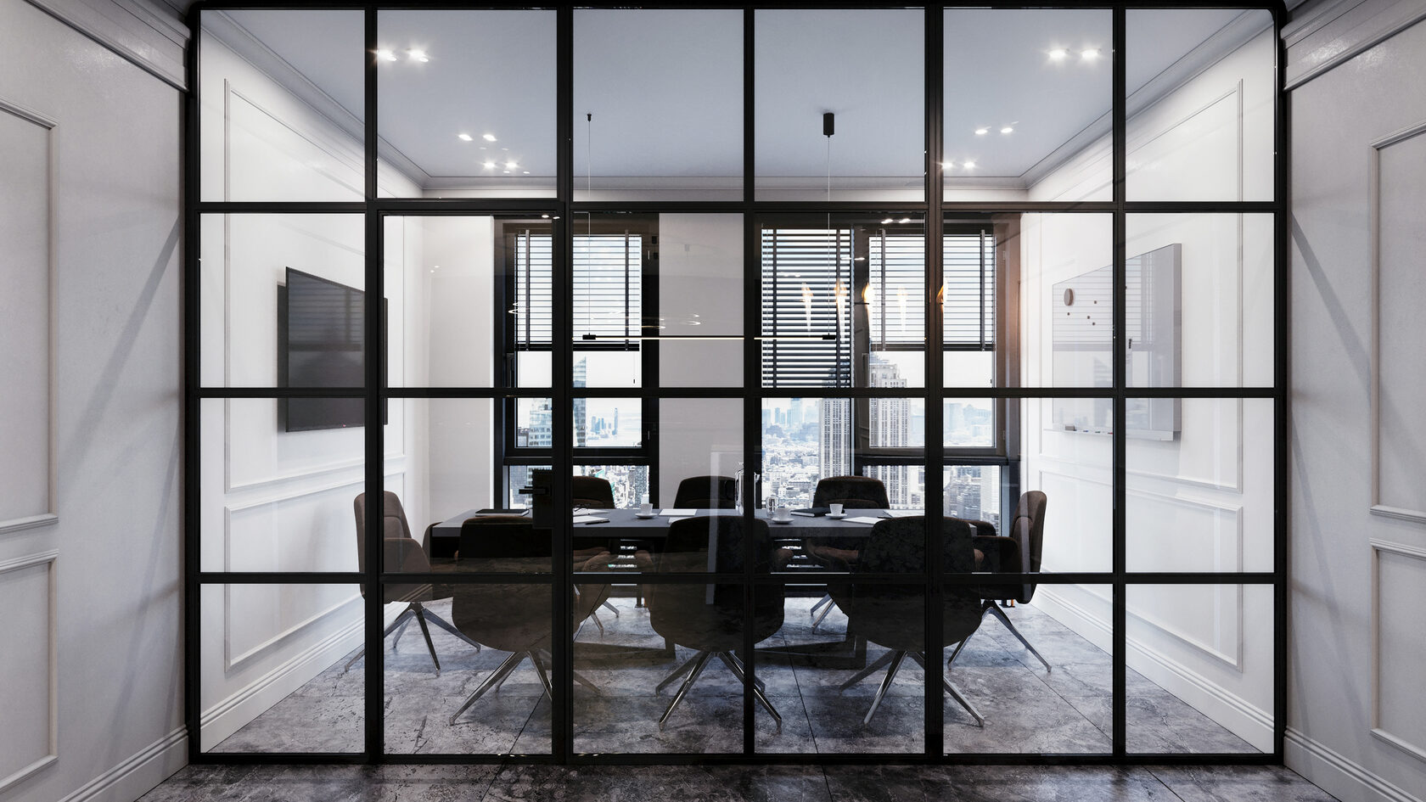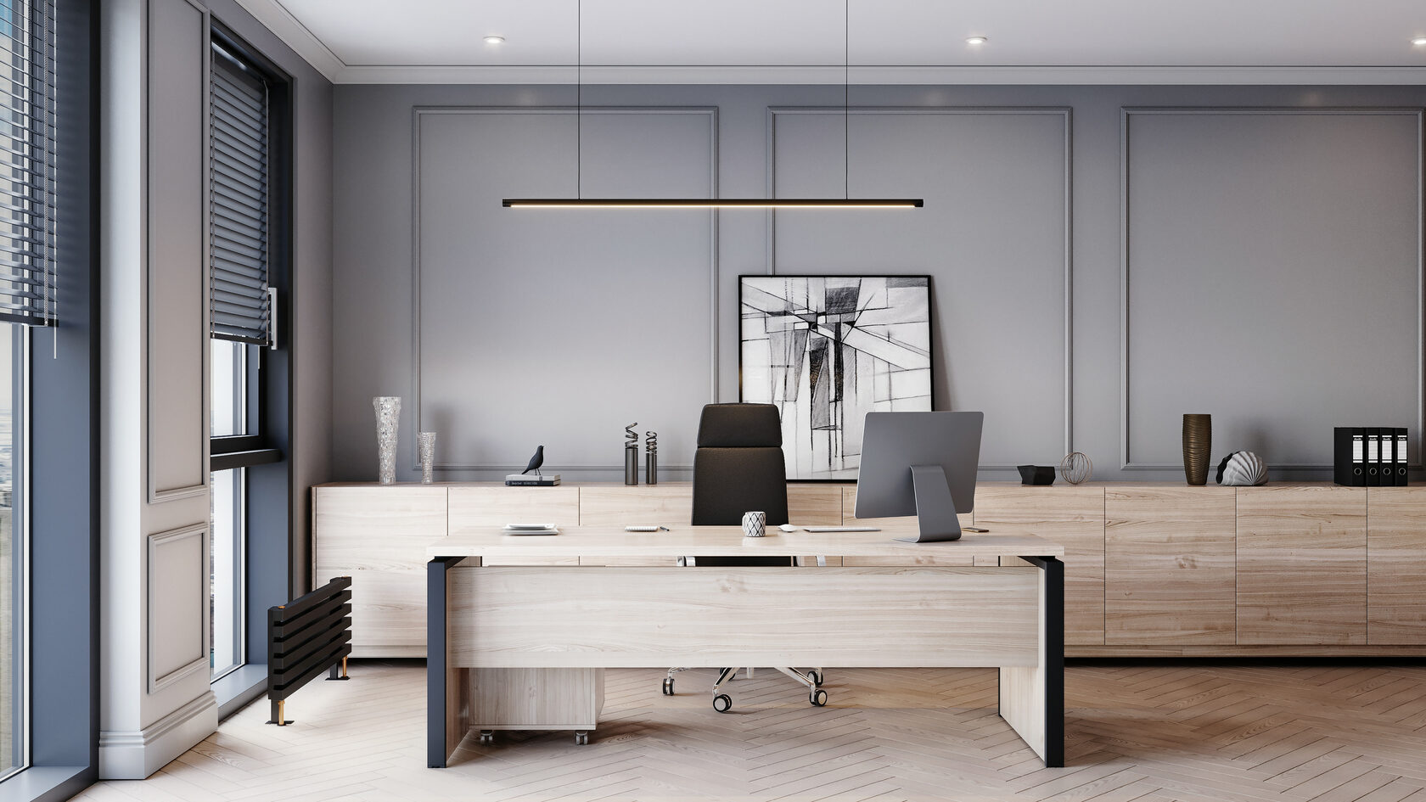3D Office visualization
CGI Kite's team of 3D artists, modelers, and designers specialize in creating realistic 3D interiors for commercial buildings, such as offices. Our office interior designs showcase the space in the best possible light and utilize high-quality decoration materials to attract future tenants. As a real estate owner or architect, you can collaborate with us in selecting preferred materials and furniture to create a customized design. Our interior office rendering can be enhanced by adding 3D people, bringing the space to life and allowing clients to envision the finished product. By utilizing our interior office design services, clients can emotionally connect with the space and increase the likelihood of choosing the office space being offered for rent.
3D Rendering Drives Real Estate Growth
The increasing trend of using 3D rendering services in real estate-related sectors, particularly for office interior design, is leading to rapid growth in the 3D rendering market. This allows architects, designers, and real estate firms to showcase potential business interiors before the building is completed, making it more accessible and appealing to potential clients, sponsors, and entrepreneurs. The production of challenging 3D rendering trend designs, such as interior office rendering projects, is generating significant interest from the broader public and professional community.
The demand for 3D rendering interior design approaches is at an all-time high in the real estate industry. Experts heavily use this method during the design development stage to identify and correct defects before the project is completed. Adopting online interior design services, such as office space renderings, is a cost-effective approach to promoting real estate enterprises to a wider audience, without spending excessively on professional images or hiring designers. Office interior design services can greatly benefit architects and real estate businesses, and we will examine this in more detail.
3D visualization has revolutionized the real estate industry, especially in interior design. It allows architects to showcase upcoming improvements and future projects in vivid detail, which is essential in attracting investors and clients. Office interior design services have made it more practical to show potential buyers their future commercial property before construction even starts. Traditional visualization tools, such as drawings and pictures, are not as effective in achieving this. Architectural visualization, like office interior rendering, produces photorealistic presentations that are easy to understand. Additionally, office space renderings help architects address various challenges in the workplace. Let's explore the benefits of 3D architecture visualization for architects.



Time-effectiveness
Utilizing rendering office interior design services can significantly reduce the time required for design processes. To achieve this, it is essential to choose a 3D architectural studio that has a large interior catalog and experience working with architects. Unlike development projects, the primary goal of most design processes is to develop ideas and win clients' acceptance. Traditionally, architects use marketing images to show the project's completion and readiness to begin construction. However, with the availability of interior design rendering services, architects can save time by transitioning from a traditional "storyboard" to an office interior rendering. This approach allows architects to swiftly convey their ideas and impress clients, ultimately reducing the overall project timeline.
Affordability
In recent years, the cost of 3D interior renderings for offices has significantly decreased. A simple office interior design can now be rendered for less than $700, which saves both time and money, particularly if the client wants to experiment with different color schemes and construction materials. Clients are often willing to pay for these services, making office design a valuable and cost-effective service.
Skilled contractors and architects can visualize the planned space easily with concept drawings and color boards, while it's challenging for an average person to imagine a room using hypothetical visualizations. However, utilizing interior office rendering can bridge this gap. 3D renderings of office interior design are becoming so realistic that it's hard to distinguish them from actual photographs. By employing 3D rendering office interior design services, it is much easier to visualize the construction process and its various stages.
Effective Concept Communication
Revolutionizing Real Estate: The Benefits of 3D Architecture Visualization for Architects




Enhanced Design Options and Communication
It is often observed that there are various distinctive ideas and solutions available for virtually all endeavors. Examples of such differences include the arrangement of rooms, selection of light or dark shades, or positioning of doors and windows. By employing 3D office space renderings, clients can readily visualize a range of options that can effectively showcase and communicate data.


Hand-drawn sketches are often characterized by a more informal and imaginative approach. On the other hand, the utilization of 3D rendering tools such as 3Ds Max enables a thorough pre-planning process. A 3D artist can leverage a diverse set of tools to incorporate AutoCAD plans, integrate models from the CAD system, establish precise budgeting, and produce lifelike interactions. In fact, office interior renderings can achieve a level of quality comparable to actual photographs of physical objects.
Precise High-Quality Output


Enhanced Visuals and Efficient Sales Strategy
Professional office interior design services offer architects and designers numerous advantages, including the creation of reliable and high-quality visuals for presentations. Self-taken interior photography can be challenging, and hiring professional photographers can often result in significant expenses. Additionally, gaining access to the construction site during the project's execution may prove challenging. However, by rendering the design in advance, designers and architects can obtain high-quality images for their portfolio and sales presentations immediately. Moreover, utilizing these rendered images in real estate company websites and social media pages can provide an effective sales strategy.

A 3D visualization studio provides invaluable assistance to real estate companies by creating high-quality 3D renderings of their designs and concepts. Real estate agents and property owners are often required to showcase attractive interiors with furniture design and a pleasing environment to entice clients. In this regard, utilizing office interior design services becomes imperative for the success of the real estate business.
Real estate companies and realtors often rely on captivating interior design renderings to promote their properties. Utilizing 3D renderings of office interiors that are under construction, in the process of furnishing and decorating, or fully completed can be an effective method for attracting clients and setting the property apart from competitors. These renderings showcase the unique features of the property and emphasize its value proposition, making it an essential tool for real estate marketing and promotions.
Real estate organizations can create an ideal and comprehensive portfolio by utilizing 3D interior renders of office interior designs. This eliminates the need for physically leaving the workplace to attend scheduled meetings and then returning home. Instead, these renders can be used to present prospective clients with the various available possibilities for renting or acquiring office interior design space. This approach streamlines the marketing process and enables real estate professionals to showcase their properties more effectively.
1
2
3
Elevating Real Estate Marketing Strategies with Striking Interior Design Renderings
Successful real estate agents often leverage online interior design services to showcase the interior design of their listed businesses or restaurants. Utilizing office 3D interior renderings, real estate owners can provide clients with a virtual guided tour of the facility without requiring them to leave their homes. This feature is particularly useful in cases where the facility is undergoing construction or renovation.
The lifelike nature of 3D renderings can effectively showcase the best aspects of an interior space within its atmospheric setting. Real estate companies and owners can leverage office space renderings to exhibit the architecture and design of their future offices. This approach enhances the appeal of the interior space and helps prospective clients to envision themselves within the environment, making it an essential tool for real estate marketing.
4
Subscribe to our feed!

