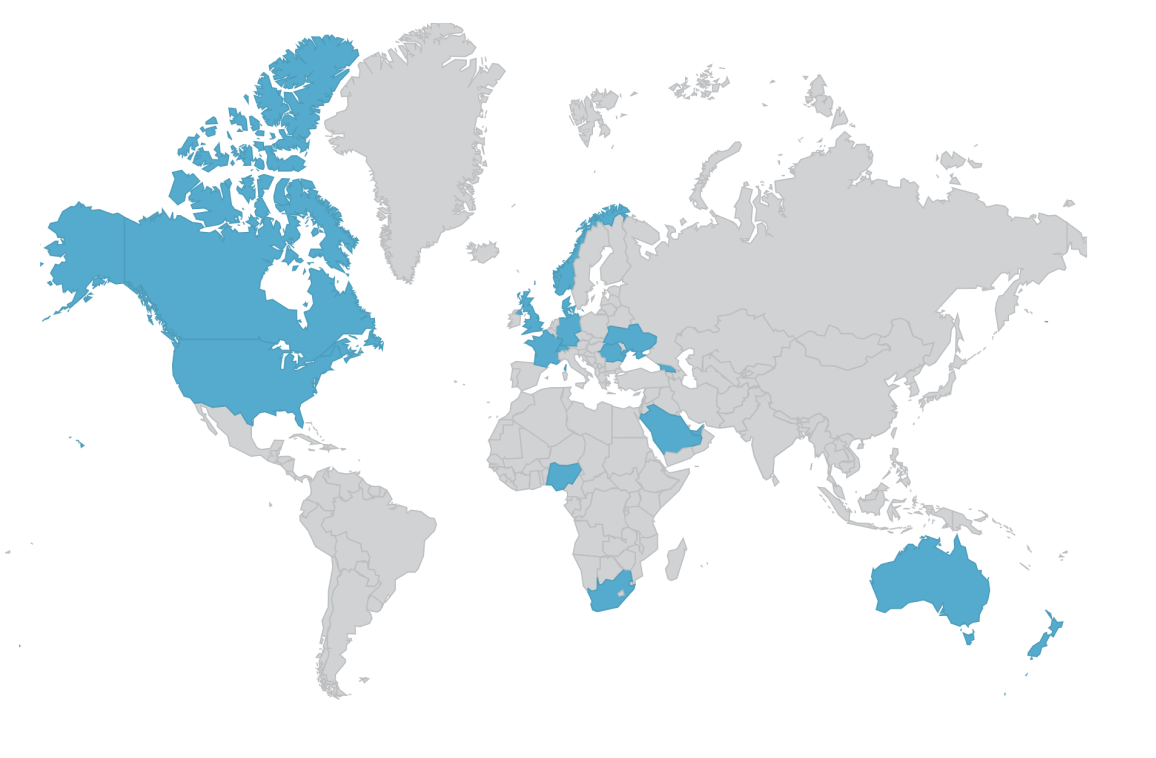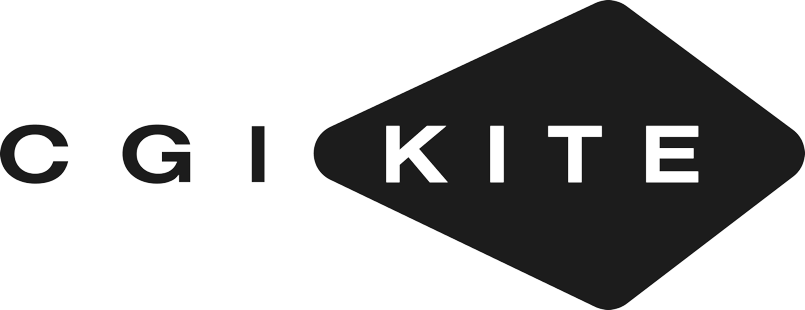Exterior
Interior
3D floorplans
Drone composing
Main Stages
Phase 1
Providing by the clients with all necessary information, with includes:
After the approval in 2k, we will render the picture in 4k resolutions and make a postproduction. Getting the final result.
Providing by the clients with all necessary information, with includes:
- Drawings
- 3D Model of the building
- Master plan
- Description
- Number of perspectives needs
- Locations of the site
- Mood board (references that the client like)
- Creation of the 3D model based on the drawings provided
- Creation the white render to get client's approval on the angle, the overall or any other details.
- Client can see geometry of the building frame without materials.
- Applying colors and texture.
- Clients get the preview render in color - 2k resolutions.
After the approval in 2k, we will render the picture in 4k resolutions and make a postproduction. Getting the final result.
Australia
Austria
Canada

Projects:
Denmark
France
Georgia
Germany
New Zealand
Nigeria
Norway
Romania
Saudi Arabia
Singapore
Ukraine
Switzerland
UAE
United Kingdom
USA

Yuliia Kryvonosiuk
mobile: +380931457821
email: info@cgikite.com
email: info@cgikite.com


