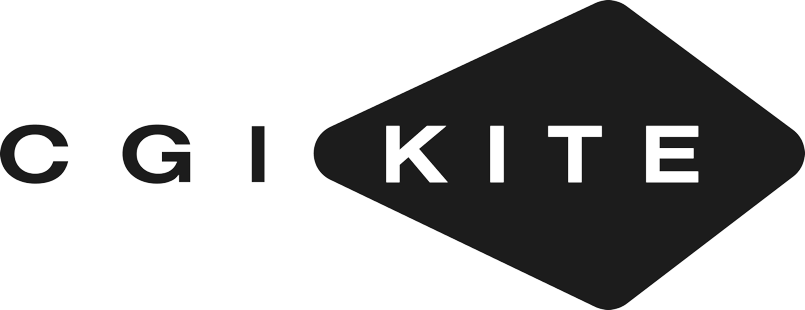HOSPITAL LOBBY INTERIOR RENDERING
Typology: Interior visualizations
Location: New York, USA
Status: Final render of the project
Tags: Visualization
Visualization: CGI-Kite
Completion Time: 2 weeks
Take a look at our new interior rendering project made for the office lobby for a clinic in New York. Our task was to display the atmosphere of coziness and comfort so that potential clients, having seen these renderings, wanted to use the services of this particular clinic. The project is currently in the under-construction process, as the interior is being built based on CGI Kite’s 3D visualization. We were provided with drawings and references according to which we made the interior design’s visualization. The result completely satisfied our client.
Enjoy watching!

