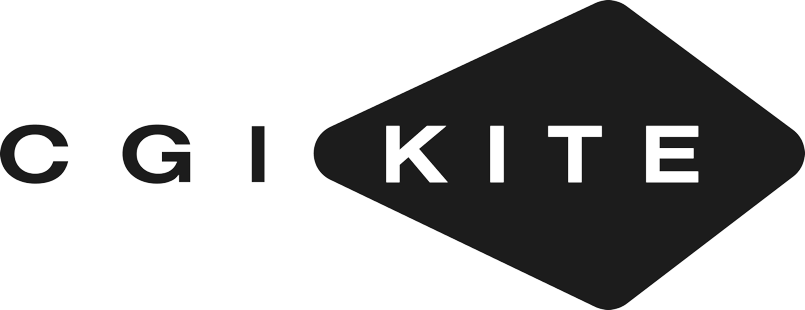3D Loft Interior Rendering Bostom
Typology: Exterior visualizations
Location: USA, Boston, Salem Street
Status: Final render of the project
Tags: Visualization
Visualization: CGI-Kite
Completion Time: 1 week
Here is our new interior 3D visualization project for an apartment in a residential building in Boston. The first picture is the final color interior rendering in high resolution. The second picture is an interior render in white, that is, an intermediate stage of work. Interior render is made in a modern urban style “loft”. We have shown this thanks to an abundance of open space and industrial elements in decorations such as very high ceilings, raw brick walls, exposed beams and pipes, wooden floors. Our designers have worked out all the decorations and the main furniture objects, colors and interior vegetation. Our 3D artists worked out the type of materials, the general space and the lighting setup. Enjoy watching!

